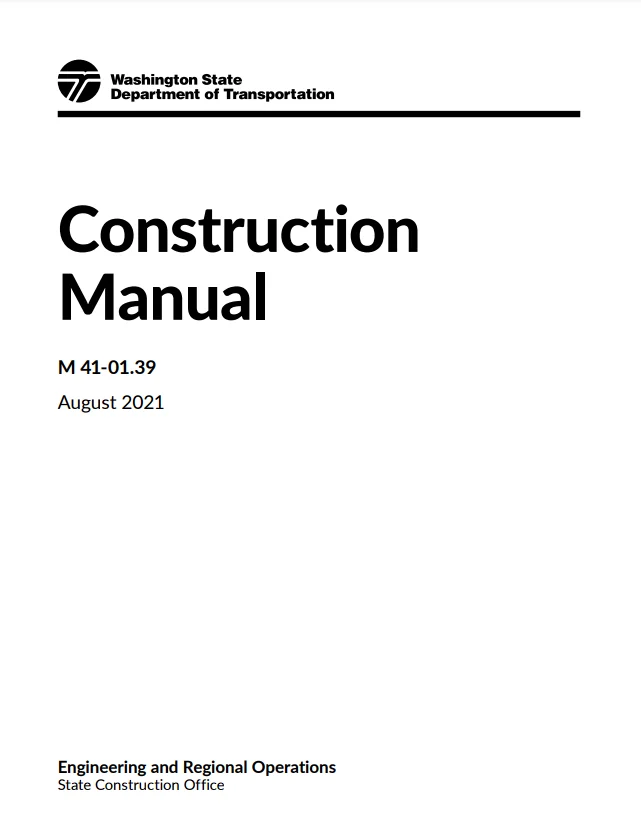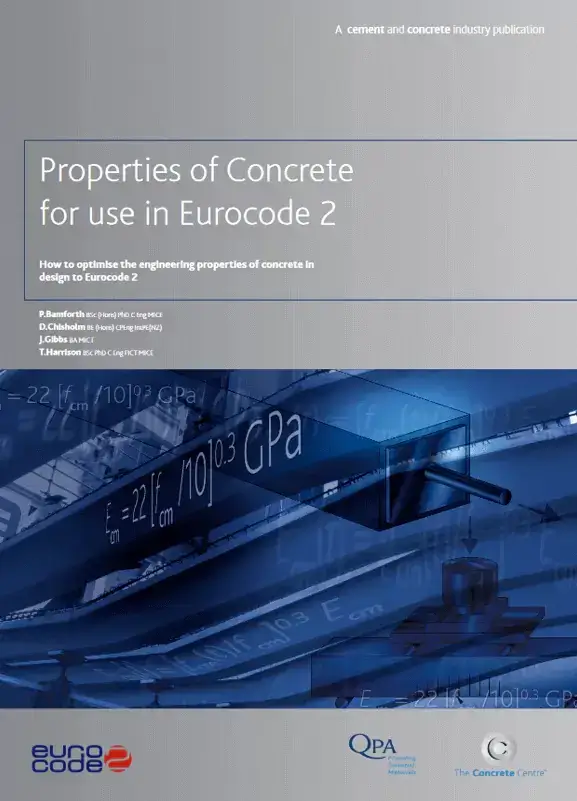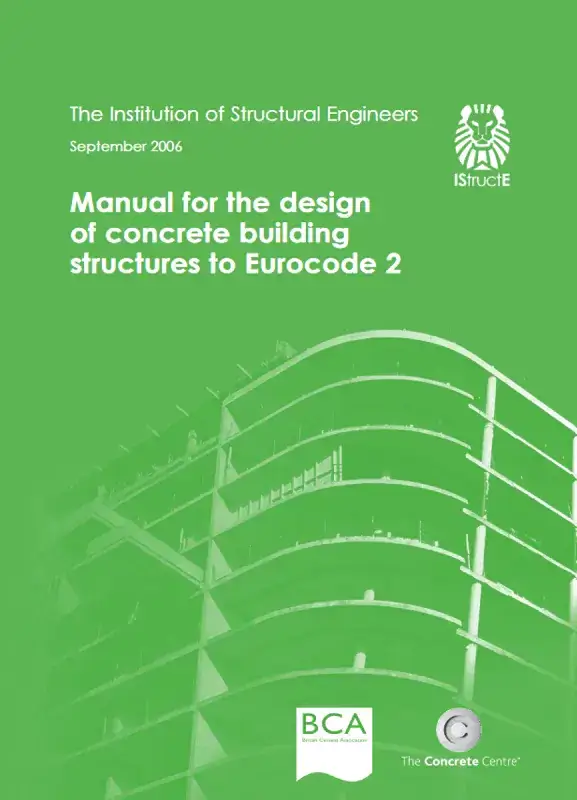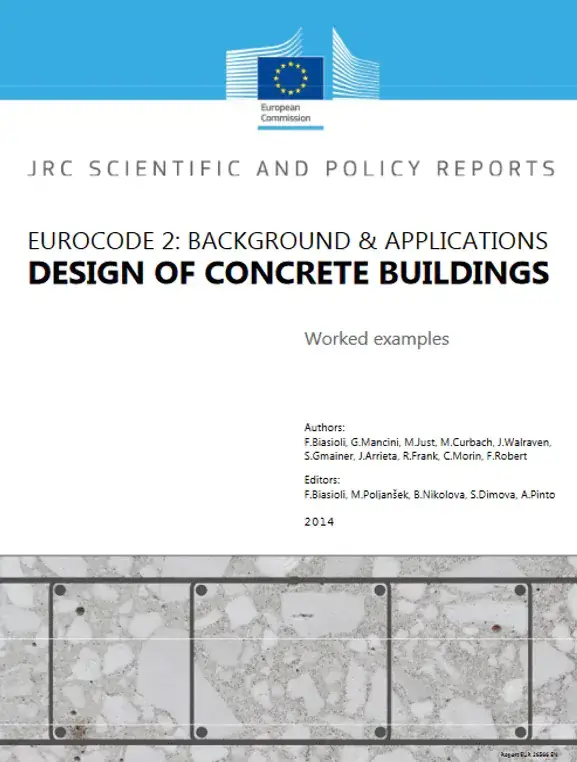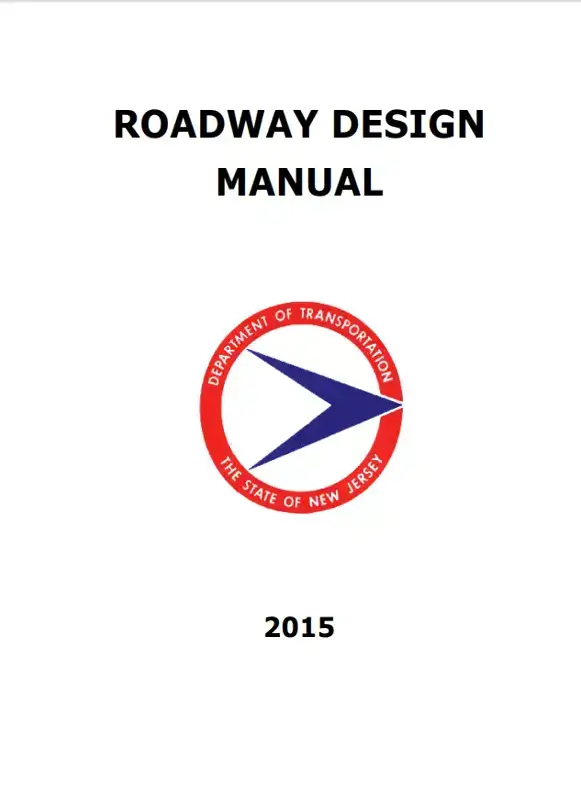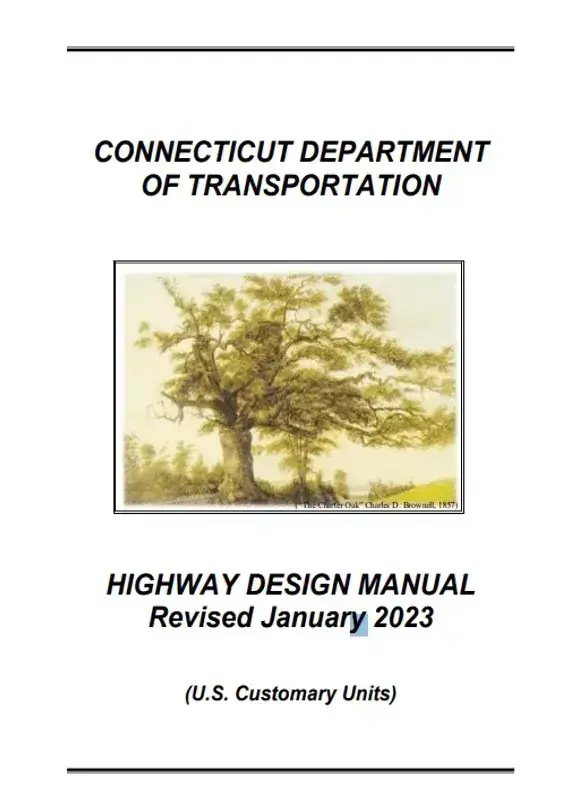Authors
Christian Schittich Dipl.-Ing., architect, Chief Editor of the journal Detail, Munich Gerald Staib Prof. Dipl.-Ing., freelance architect, Chair of Building Structures & Design, Dresden University of Technology Dieter Balkow Dipl.-Ing., publicly appointed independent expert for glass in buildings & daylighting
Director of the Swiss Institute for Glass in Building, Zurich Matthias Schuler Dipl.-Ing., Managing Partner of Transsolar Energietechnik, Stuttgart Werner Sobek Prof. Dr.-Ing., Head of the Institute for Lightweight Structures and Conceptual Design, University of Stuttgar




